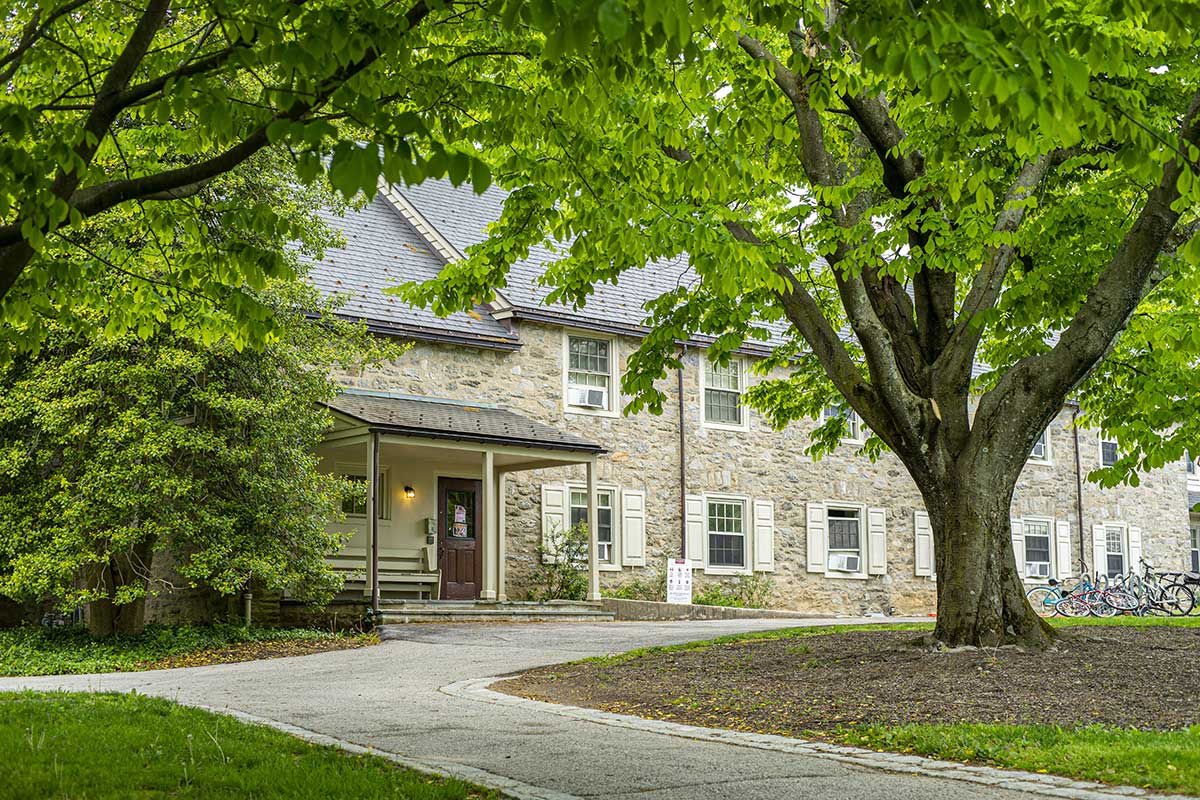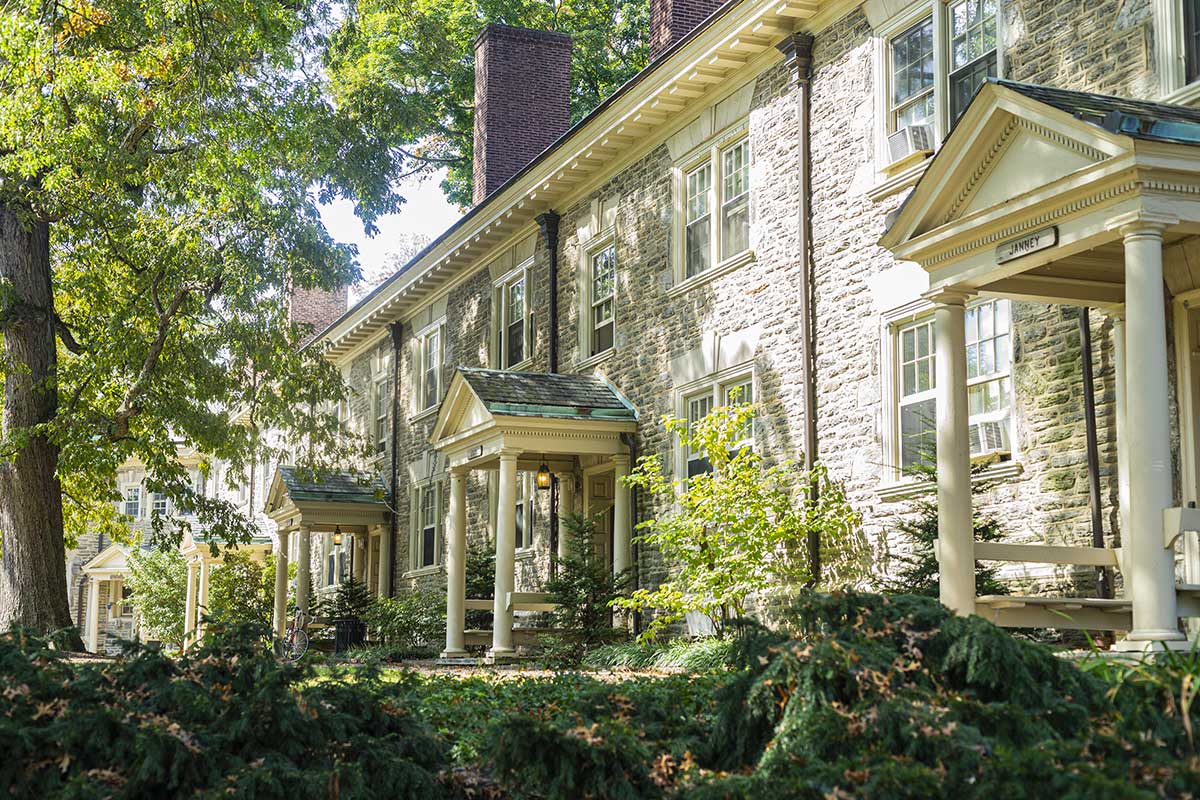Office ofResidential Life
Returning Student Housing
710 College Avenue
Located just a brief walk off campus, 710 College Avenue is at the corner of College Avenue and Haverford Road.

Inside 710 College Ave
- Constructed: 1899
- Residential Floors: 3
- Room Types: Singles & Doubles
- Lounge/Community Space: Yes
- Air Conditioning: Yes
- Laundry: Yes
- Carpet: No
- Kitchen Appliances: Full Kitchen
- Meal Plan: Optional
- Download Floorplans
8 Railroad Avenue
Located on the other side of the Duck Pond, 8 Railroad Avenue is located on the edge of campus, facing Ardmore.

Inside 8 Railroad Avenue
- Constructed: 1888
- Residential Floors: 2
- Room Types: Singles, Doubles, & Triples
- Lounge/Community Space: Yes
- Air Conditioning: Yes
- Laundry: Yes
- Carpet: No
- Kitchen Appliances: Full Kitchen
- Meal Plan: Optional
- Download Floorplans
Barclay Hall

Inside Barclay Hall
- Constructed: 1877
- Residential Floors: 4 (Floor 1 is returning students; Floors 2-4 are first-year students)
- Room Types: Singles & Doubles
- Lounge/Community Space: Yes
- Air Conditioning: Yes
- Laundry: Yes
- Carpet: Yes
- Kitchen Appliances: Microwave and kitchen sink on each floor
- Meal Plan: Mandatory
- Download Floorplans
Comfort Hall (North Dorms)

Inside Comfort Hall
- Constructed: 1968
- Residential Floors: 4
- Room Types: Singles & Doubles (E/5 rooms)
- Lounge/Community Space: Yes
- Air Conditioning: Yes
- Laundry: Yes
- Carpet: Yes
- Kitchen Appliances: Microwave on each floor
- Meal Plan: Mandatory
- Download Floorplans
Drinker House

Inside Drinker House
- Constructed: 1902
- Residential Floors: 2
- Room Types: Singles & Doubles
- Lounge/Community Space: Yes
- Air Conditioning: Yes
- Laundry: No
- Carpet: Yes
- Kitchen Appliances: No
- Meal Plan: Mandatory
- Download Floorplans
Haverford College Apartments (HCA)
HCA is a complex of garden-style, two-story apartment buildings located at the south end of Haverford's campus.

Inside HCA
- Constructed: 1949
- Residential Floors: 2
- Room Types: Singles & Doubles
- Lounge/Community Space: Varies by Building
- Air Conditioning: Yes
- Laundry: Yes
- Carpet: No
- Kitchen Appliances: Full Kitchen
- Meal Plan: Optional
- Download Floorplans
Each building has a total of eight apartments with four individual apartments – A, B, C, and D - on each floor. Each apartment has a full kitchen and shared bathroom. Buildings are numbered as 10, 11, 14, 15, 18, 19, 22, 23, 26, 30, 31, 34, 35, 38, 42, 46, 50, 800, 804, 808, and 812.
Open Floor Plans
The first floor of these buildings have an open floor plan. An open floor plan means that there are no walls separating the four apartments’ lounge spaces on the floor and each apartment shares an oversized full kitchen.
Buildings with Open Floor Plans: 11, 14, 15, 22, 26, 34, 38, 42, 50.
Community Housing
The first floor of these buildings may be reserved for Community Housing.
Buildings with Community Housing: 11, 15, 50.
Social Spaces
These buildings have a social space in the basement. These spaces can be reserved for various events by any student in any building via EMS.
Buildings with Social Spaces: 19, 50.
Kim Hall

Inside Kim Hall
- Constructed: 2012
- Residential Floors: 2
- Room Types: Singles
- Lounge/Community Space: Yes
- Air Conditioning: Yes
- Laundry: Yes
- Carpet: No
- Kitchen Appliances: Microwave and kitchen sink on each floor
- Meal Plan: Mandatory
- Download Floorplans
Leeds Hall

Inside Leeds Hall
- Constructed: 1955
- Residential Floors: 2
- Room Types: Singles
- Lounge/Community Space: Yes
- Air Conditioning: Yes
- Laundry: Yes
- Carpet: Yes
- Kitchen Appliances: Microwave in suites
- Meal Plan: Mandatory
- Download Floorplans
Lloyd Hall
Lloyd is a residence hall made up of 9-individual buildings with 2 floors each - Norris (11/12), Logan (21/22), Kinsey (31/32), Smith (41/42), Strawbridge (51/52), Stokes (61/62), Morris (71/72), Leeds (81/82), and Janney (91/92). The laundry room is located in Strawbridge.

Inside Lloyd Hall
- Constructed: 1920
- Residential Floors: 2
- Room Types: Singles
- Lounge/Community Space: Yes
- Air Conditioning: Yes
- Laundry: Yes (Located in Strawbridge)
- Carpet: Yes
- Kitchen Appliances: No
- Meal Plan: Mandatory
- Download Floorplans
Lunt Hall (North Dorms)

Inside Lunt Hall
- Constructed: 1968
- Residential Floors: 4
- Room Types: Singles
- Lounge/Community Space: Yes
- Air Conditioning: Yes
- Laundry: Yes
- Carpet: Yes
- Kitchen Appliances: Microwave on each floor
- Meal Plan: Mandatory
- Download Floorplans