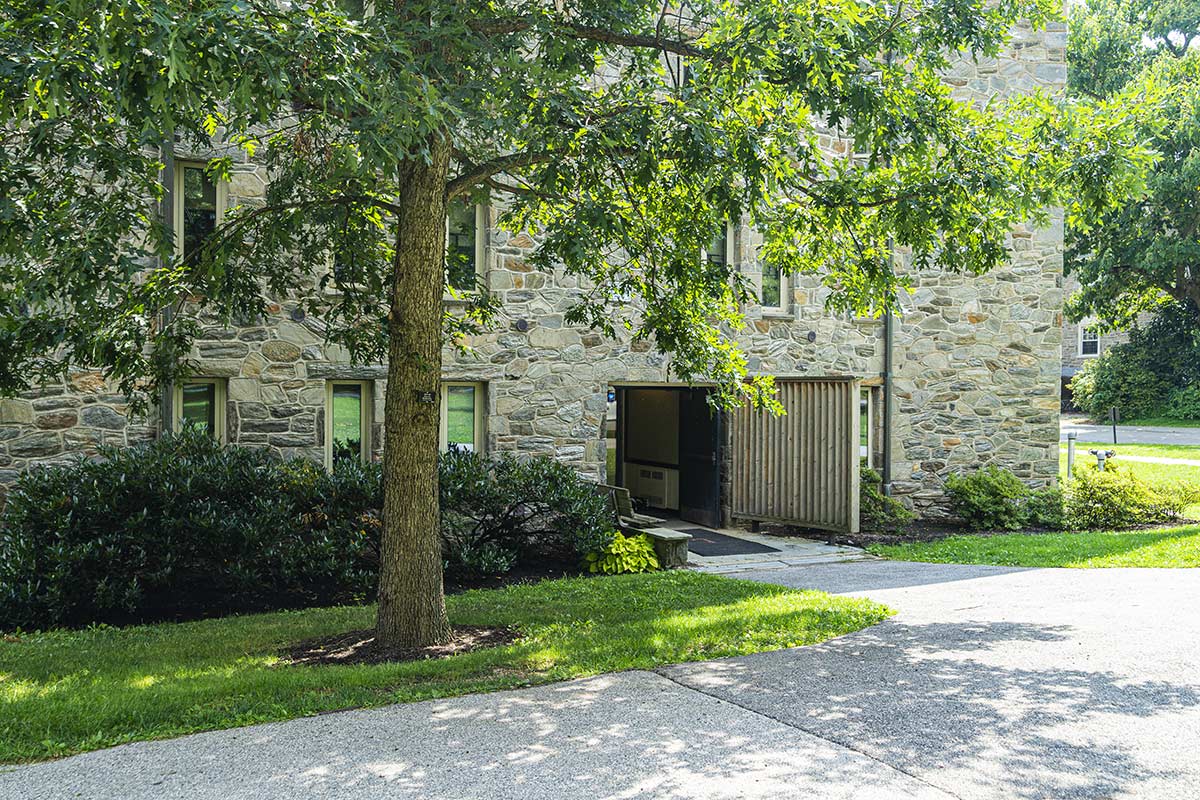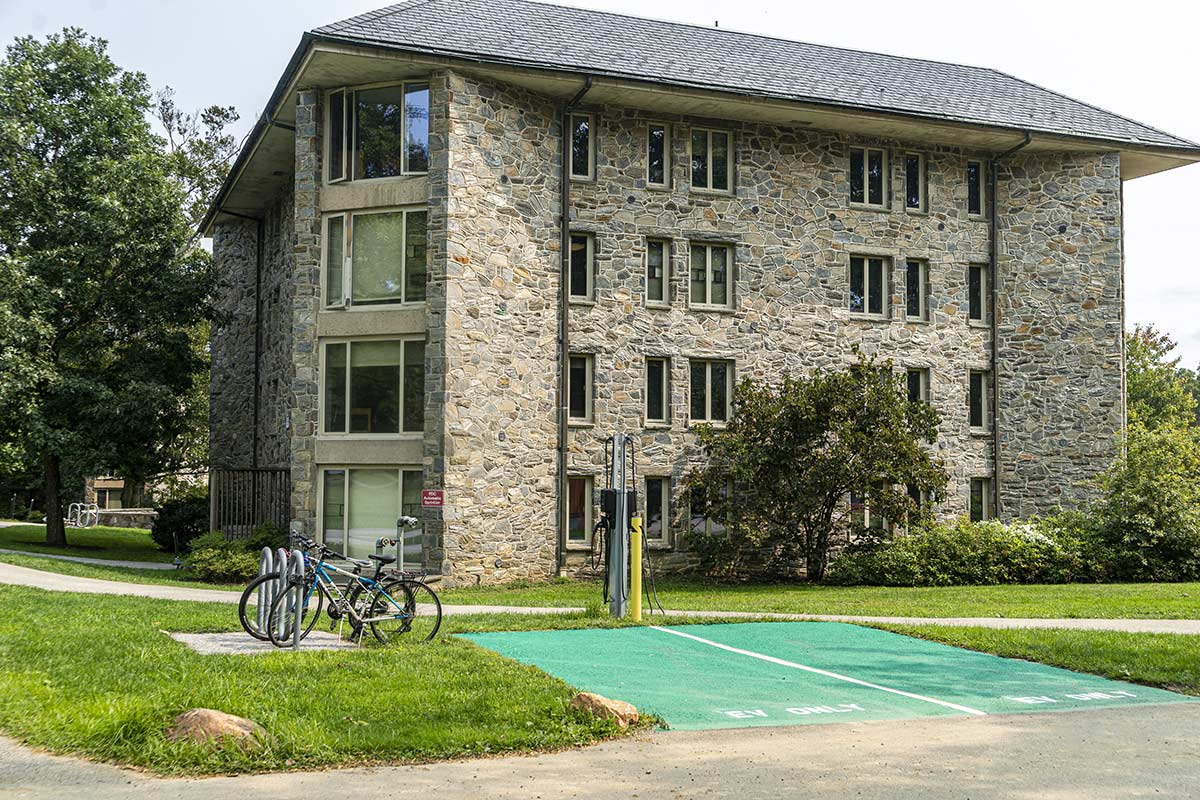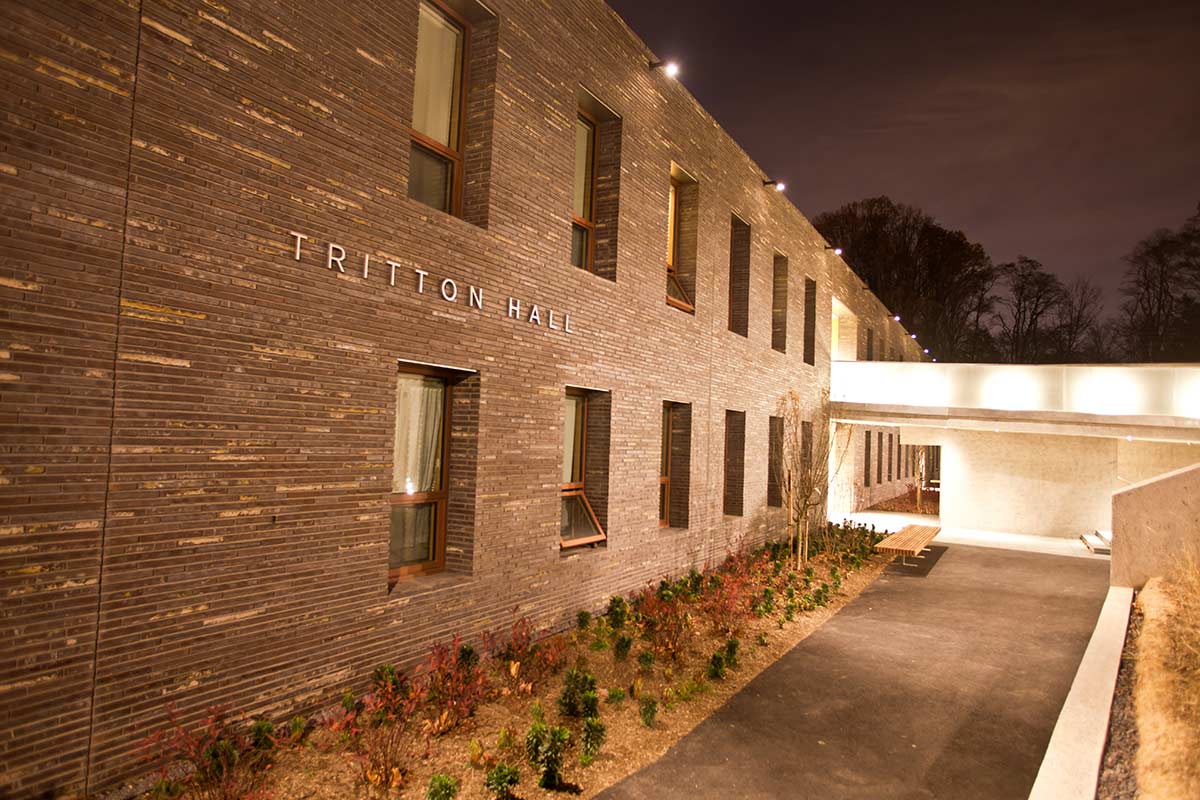Residential Life Navigation
Office ofResidential Life
First-Year Housing
Barclay Hall
Barclay Hall is a four-floor residential hall with single and double spaces which open to wide hallways.

Inside Barclay Hall
- Residential Floors: 4 (Floor 1 is returning students; Floors 2-4 are first-year students)
- Room Types: Singles, Doubles, and Triples
- Lounge/Community Space: Yes
- Air Conditioning: Window units in each room.
- Laundry: Washers and dryers located in basement
- Carpet: Yes
- Kitchen Appliances: Microwave and sink in each central space.
- Meal Plan: Mandatory
- Download Floorplans
- Approximate Room Sizes: Smallest-6’5” by 13’6”; Largest, 10’4” by 13’6”.
- Furniture included: bed, desk, chair, small bookshelf, dresser, a closet or wardrobe
Barclay Video Tour
Gummere Hall
Gummere is a three-story building divided into nine different sections, three on each floor.


Inside Gummere Hall
- Residential Floors: 3
- Room Types: Singles
- Lounge/Community Space: Yes
- Air Conditioning: Window units in each room.
- Laundry: Washers and Dryers in basement of building
- Carpet: No
- Kitchen Appliances: Microwave in each section
- Meal Plan: Mandatory
- Download Floorplans
- Approximate Room Sizes: Largest: 123 sq. feet, 15'x9'8", Smallest: 78 sq. feet, 9'8"x8'1"
- Furniture included: bed, desk, chair, small bookshelf, dresser, and a closet or wardrobe
Understanding Gummere room numbers
The first number is the section, the second number is the floor, and the third number is the room. Example: 234 is in section 2, floor 3, room 4. The floor plans only show the first floor of each section. If your second number is a two or a three, you are on the second or third floor.
Gummere Video Tour
Jones Hall (North Dorms)
Jones Hall is a four-story building, divided into four suites on each floor.


Inside Jones Hall
- Residential Floors: 4
- Room Types: Singles & Doubles
- Lounge/Community Space: Yes
- Air Conditioning: Window units in each room.
- Laundry: Washers and dryers in basement of each building.
- Carpet: Yes
- Kitchen Appliances: Microwave on each floor
- Meal Plan: Mandatory
- Download Floorplans
- Approximate Room Sizes: 8’x10’
- Furniture included: bed, desk, chair, small bookshelf, dresser, a closet or wardrobe
Jones Video Tour
Tritton Hall
Tritton Hall is a two-story building with single bedrooms which open to wide hallways.


Inside Tritton Hall
- Residential Floors: 2
- Room Types: Singles
- Lounge/Community Space: Yes
- Air Conditioning: Central air in each space.
- Laundry: Two laundry rooms on each floor, with washers and dryers.
- Carpet: No
- Kitchen Appliances: Microwave and kitchen sink in each central common space (two per floor)
- Meal Plan: Mandatory
- Download Floorplans
- Approximate Room Sizes: 8’x11’ (rectangular)
- Furniture included: bed, desk, chair, built in bookshelf, armoire and a closet
Tritton Video Tour
All videos by Dakarai Lindsay '27