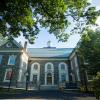The boiler in 10 Railroad Ave was replaced with an ultra-efficient condensing boiler.
Sustainable Haverford
Sites at Haverford College that represent important developments in sustainability
-
10 Railroad Ave
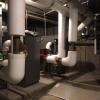
-
Alumni Field House
Every light in the Field House has its own sensor to conserve energy.
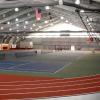
-
Arboretum
All 216 acres of Haverford's campus are maintained as an arboretum. The Arboretum practices sustainable management of all the trees and horticultural elements of campus. The Arboretum staff is headquartered in the facilities building.
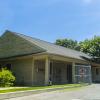
-
Bike Shed & Bus Shelter
A project of the BiCo Architecture Club, this timber-framed bike shed/bus shelter is the headquarters for the Campus Bike Share program. The Bike Share lends out bikes for student use.
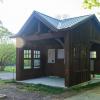
-
Building Automation System
Facilities is able to manage environments throughout campus with the Automated Logic centralized system (not visible to the public).

-
Carousel Connections Garden
The Haverford College Apartments feature a small garden maintained by the Carousel Connections organization.
-
Central Heating Plant
The Central Heating Plant features a steam distribution system and is fueled on natural gas (less carbon-intensive than coal or fuel oil).
-
Dining Center
The Dining Center met (and surpassed!) the "Real Food Challenge" goal of 20% local or sustainable foods by 2020. The Dining Center also features an aerobic digestor ("Munchy Crunchy Grinds Up Your Lunchy") to deal with food waste and a destratification fan to push warm air down in the winter.
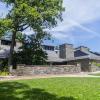
-
Douglas B. Gardner Integrated Athletic Center
The GIAC is a LEED Gold building, featuring a white roof (keeping the building cool in the summer), lighting upgrades, and a solar hot water heating system.
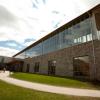
-
Duck Pond
The Duck Pond serves an important role in local stormwater management infrastructure by filtering runoff from Haverford Township.
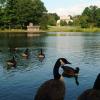
-
Electric Vehicle Charging Stations (Duck Pond)
Two Level 2 electric vehicle chargers are available next to Cadbury House, near the Duck Pond. The spaces, which are painted in green, are only to be used by electric vehicles while they are actively charging.

-
Electric Vehicle Charging Stations (Lloyd Lot)
Two Level 2 electric vehicle chargers are available just outside of the Lloyd Lot, next to Jones Hall. The spaces, which are painted in green, are only to be used by electric vehicles while they are actively charging.

-
Electric Vehicle Charging Stations (Railroad Ave)
Two Level 2 electric vehicle chargers are available in the small parking lot adjacent to faculty housing at 10 Railroad Avenue. The spaces, which are painted in green, are only to be used by electric vehicles while they are actively charging.

-
Electric Vehicle Charging Stations (South Lot)
The South Lot features four level 2 electric vehicle charging stations The spaces, which are painted in green, are only to be used by electric vehicles while they are actively charging.

-
Haverfarm
The Haverfarm is a year-round farming and educational space designed to integrate sustainable food and agriculture into the academic and extracurricular lives of Haverford students, faculty, staff, and community members. With a focus on interdisciplinary and experiential learning, the Haverfarm invites students and other members of the community to engage with issues of food justice and local, progressive agriculture.
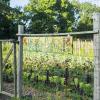
-
Haverfarm Headhouse
The headhouse is the Haverfarm's headquarters and classroom area. The headhouse features solar panels and an attached greenhouse.
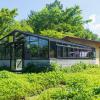
-
Haverford College Apartments Garden
The Haverford College Apartments contain an extension of the Haverfarm -- a vegetable garden open for use by students and the community.
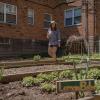
-
Lutnick Library
Lutnick Library was designed to LEED standards and features centrally automated lighting controls as well as daylight sensors for the lights. Outside the building is a rain garden to handle runoff.
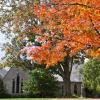
-
Pollinator Garden
Adjacent to the Duck Pond is 10 acres of land planted and maintained as a certified Penn State Pollinator Garden.

-
Sharpless Hall
The Sharpless building is LEED certified. It features conference tables made from campus trees that had to be removed. It also has a daylight sensing system to adjust the lights.
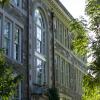
-
Stokes Green Roof
The Stokes building features a 5,700 ft green roof.
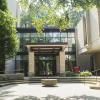
-
Tritton and Kim Hall
Tritton and Kim are designed to LEED gold standards and both feature green roofs and pollinator gardens surrounding the buildings. They additionally feature an underground retention and relief system for stormwater runoff, solar lampposts, and low flow shower heads (all dorms now feature low flow shower heads).
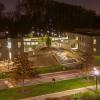
-
Visual Culture, Arts, and Media
The VCAM was designed to LEED standards and features recovered wood, floor from the old gymnasium, and the elevated track from the old gymnasium. Outside there is a rain garden to handle the building's runoff.
